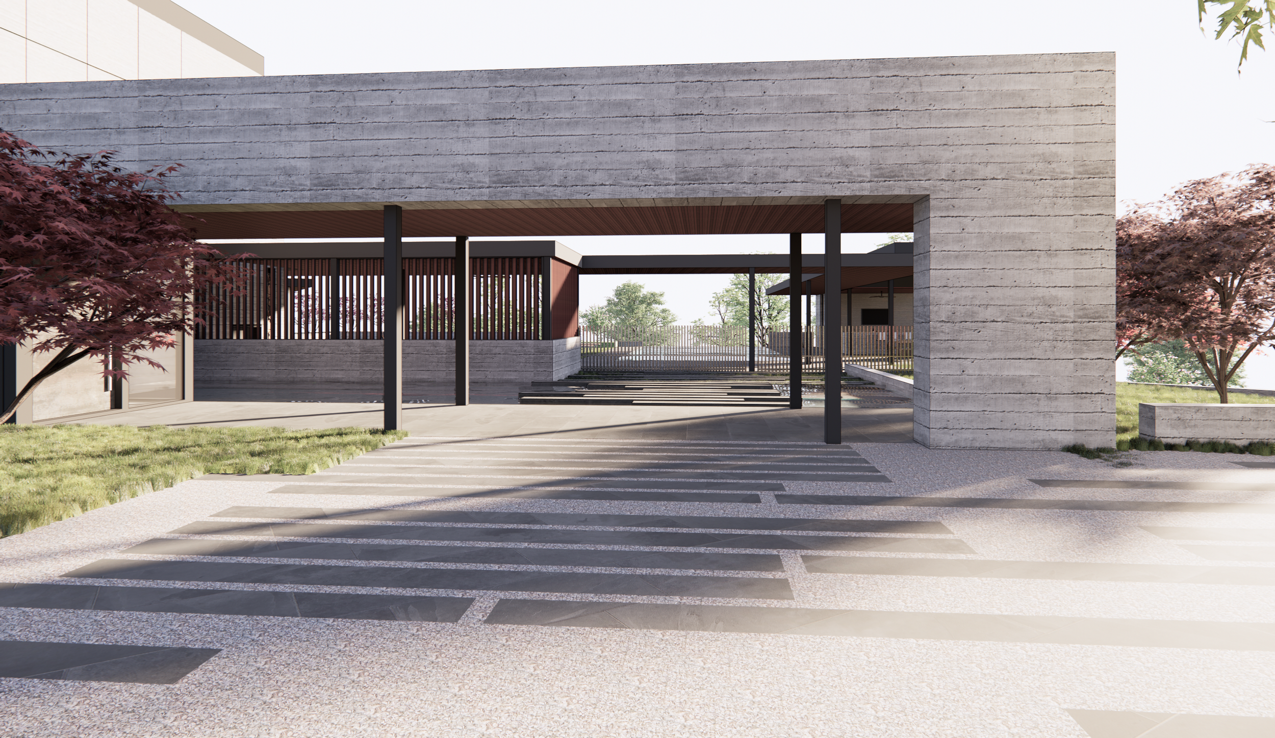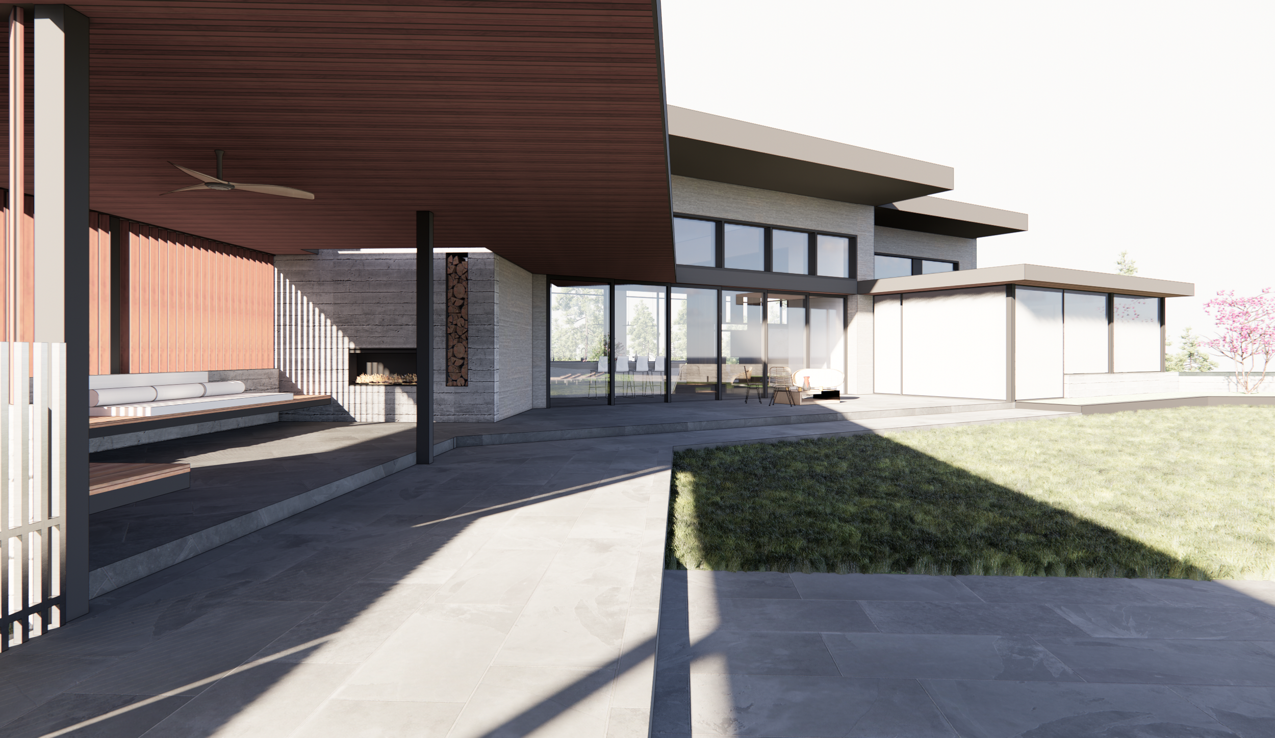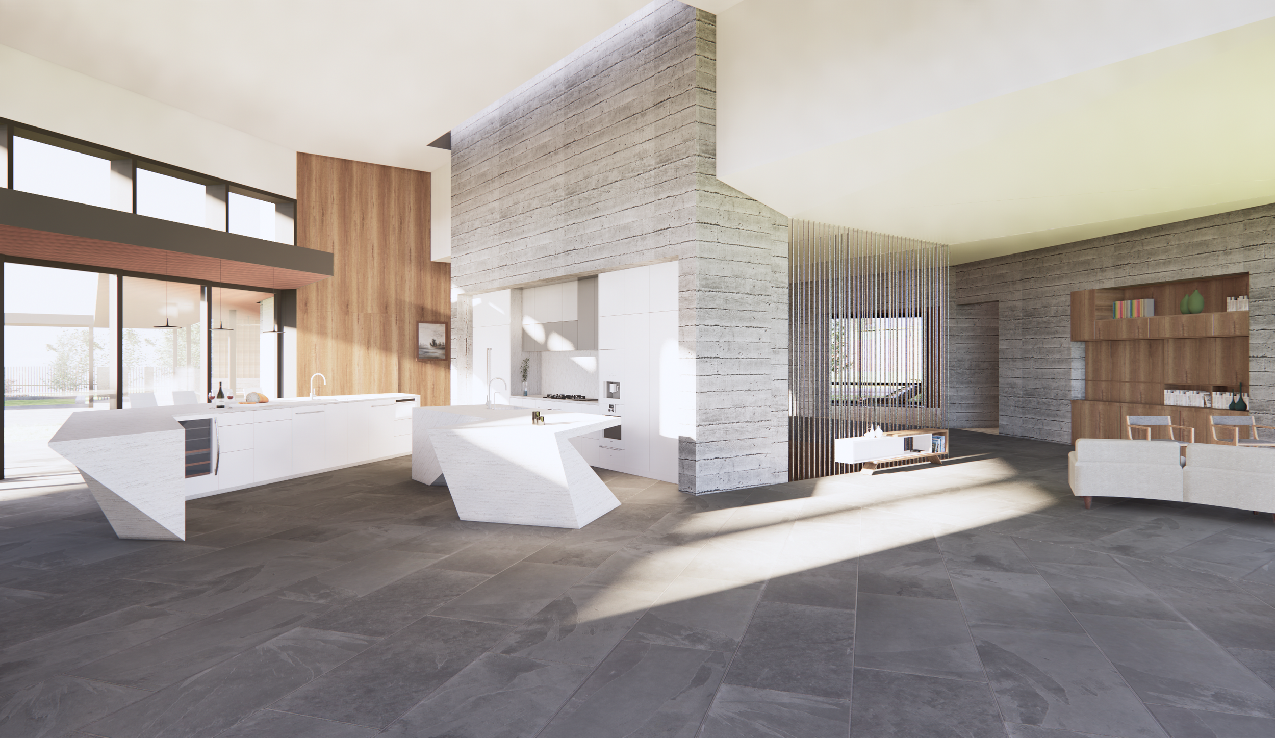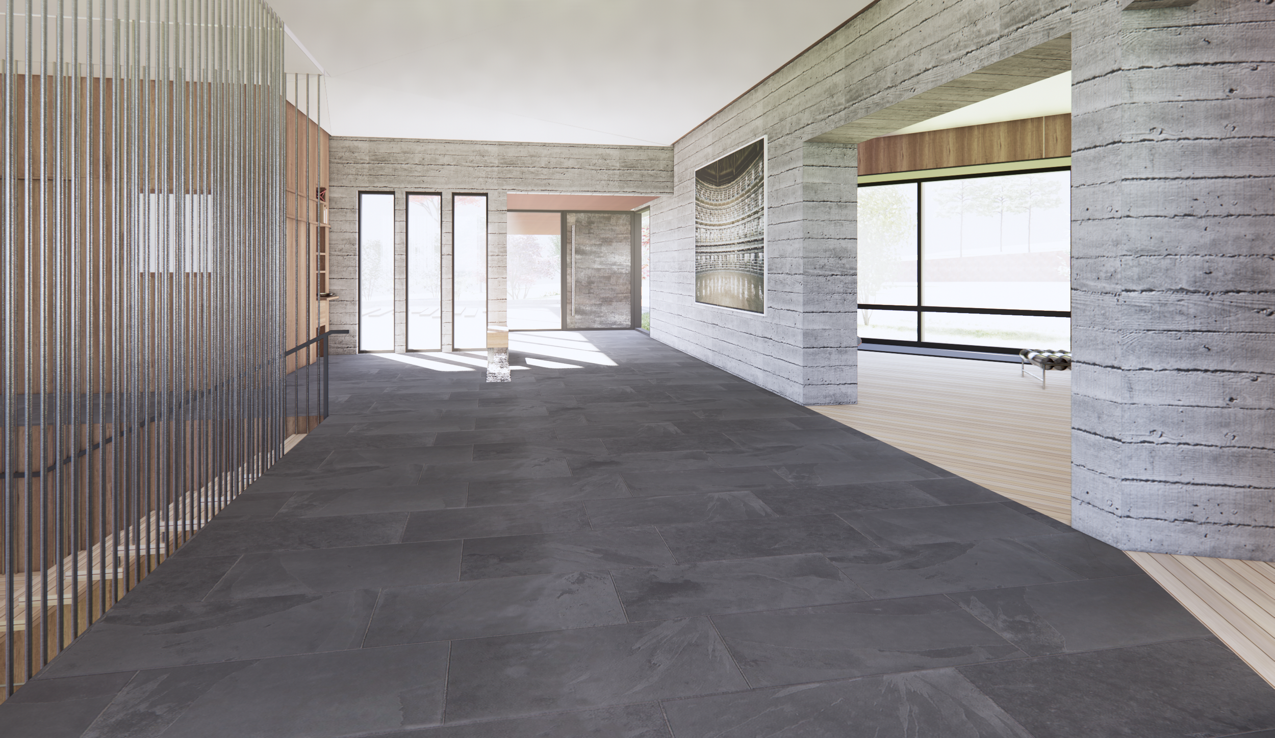
The Toxey Drive site is 5.81 acres within the total 9.64 of the subdivision. The design for the property includes a 14,600 sf, 8 bedroom home plus a separate office building with extensive site amenities.

The entry is through a concrete portal into a private garden.



The interiors are spacious and filled with natural light. The materials include a range of textures and surfaces that provide warmth and comfort while maintaining the aesthetic of modernist simplicity.


The setting is a mature forest with many views and direct connections to nature.

The pool and pool house offer a generous outdoor sanctuary for relaxation, exercise and recreation.

The office building is a prominent sculptural element that you see as you arrive on the site. The office provides a convenient separate work space for various types of work requirements. The ground floor is a gym and workout space.




The oval lawn is a precise insertion of geometry into the naturalized surrounding.

